 |
|
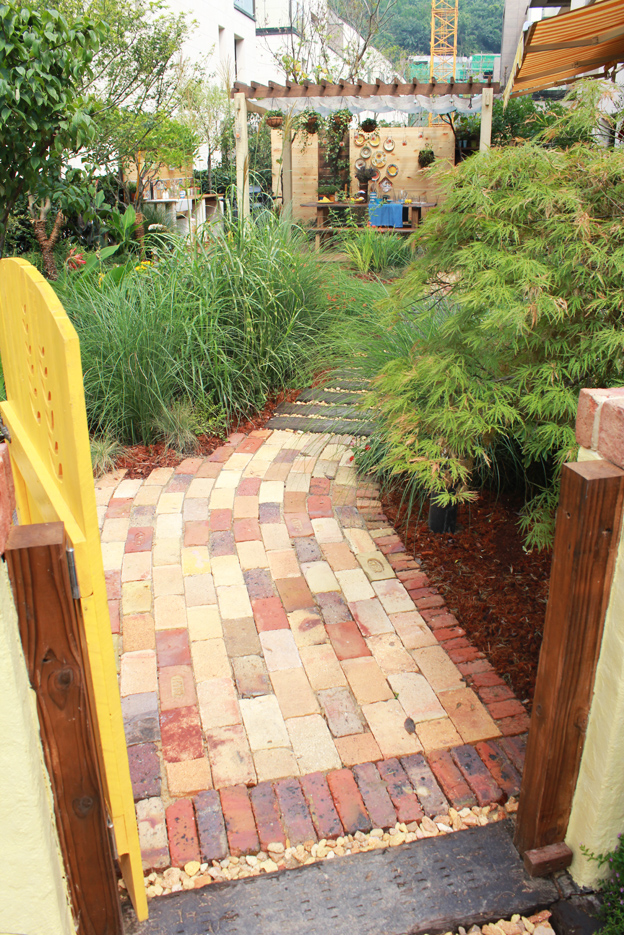 |
| |
|
|
Courtyard entrance
The entrance to the courtyard is flanked by evergreen bushes and features a rustic door with an openwork pattern that gives visitors a glimpse of the garden while recreating the shape of a tree. The stairs are covered with permeable limestone rock flooring on red tones that match the hand-made brick topping the low walls. |
|
The condo’s courtyard design reflects the resident’s living needs. The space is divided in two to break up the symmetry and to offer an element of privacy. The permeable bricked walkway is flanked by planting areas and leads to a dining area with adjacent kitchen covered with scaffolding. The dining area is designed as an outdoor room meant to be enjoyed day and night. |
| |
|
|
 |
|
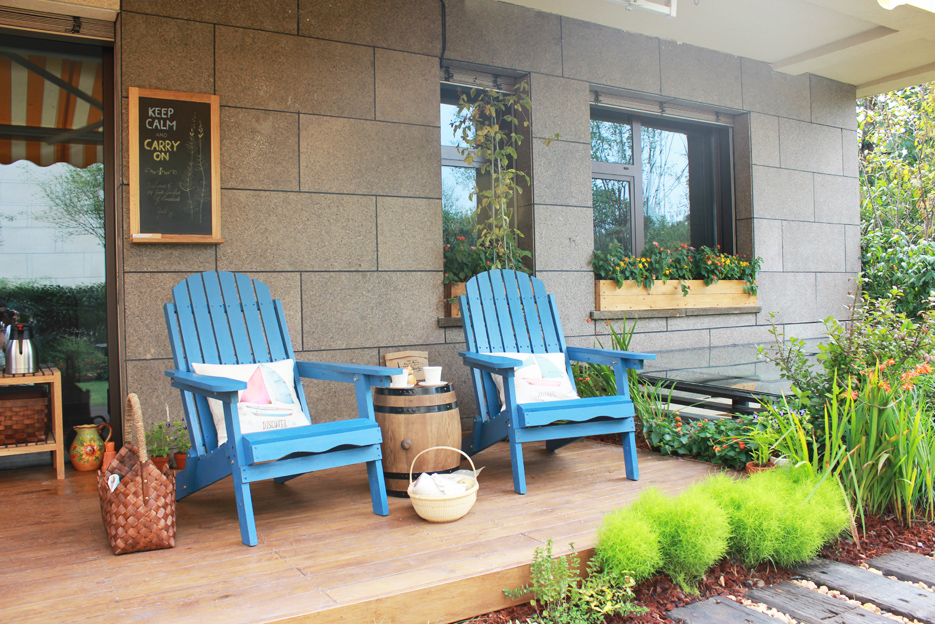 |
| |
|
|
Adjacent to the outdoor dining room the courtyard haves a deck that extends from the house into the yard. A folding arm awning with yellow pattern shades the deck. The outdoor dining room features brownscaffolding. Charming garden ornaments here and there reflect the character of the owners.
Homegrown edible landscape includes grapevines. |
|
The deck extending from the house into the yard haves a platform with seating from which to view the garden space and inspires the feeling of an outdoor living room. The deck haves two blue Adirondack chairs with an oak wine barrel between them serving as coffee table. Details such as blackboard and breadbasketsadd life to the setting. The oak flooring and all the other woodwork of the garden were coated only with colored wax. No synthetic paints or additives were used. |
| |
|
|
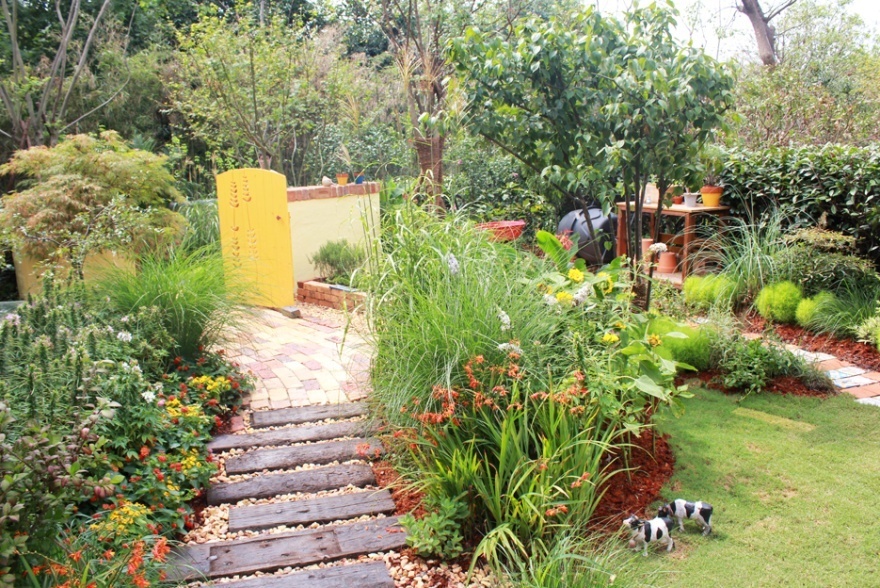
Sunny patio flanked by planting areas with an overall harmony that charms the eye at every turn. To enhance the visual appeal of the garden and to keep moisture a layer of mulch was applied to the soil.
Homegrown edible landscape includes drupes.
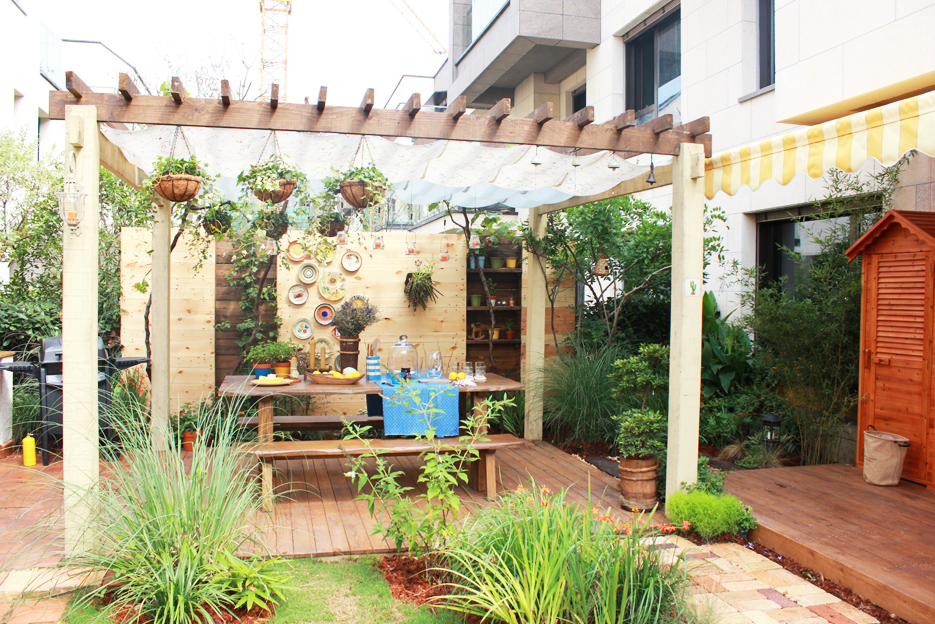
View of the outdoor dining room.
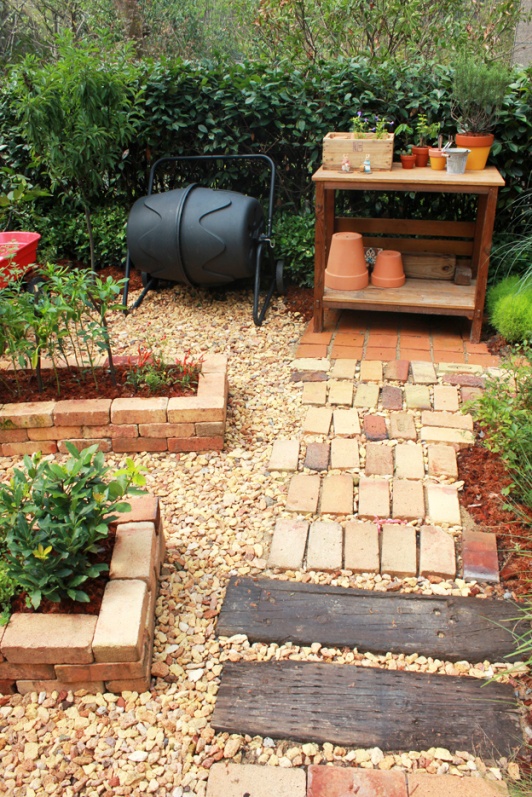
Gardening area
The gardening area features brick gardening beds and a gardening table accessible through a walkway covered with wooden beams and brick floor. At the rear there is a compost barrel.
Homegrown edible landscape includes blueberries.
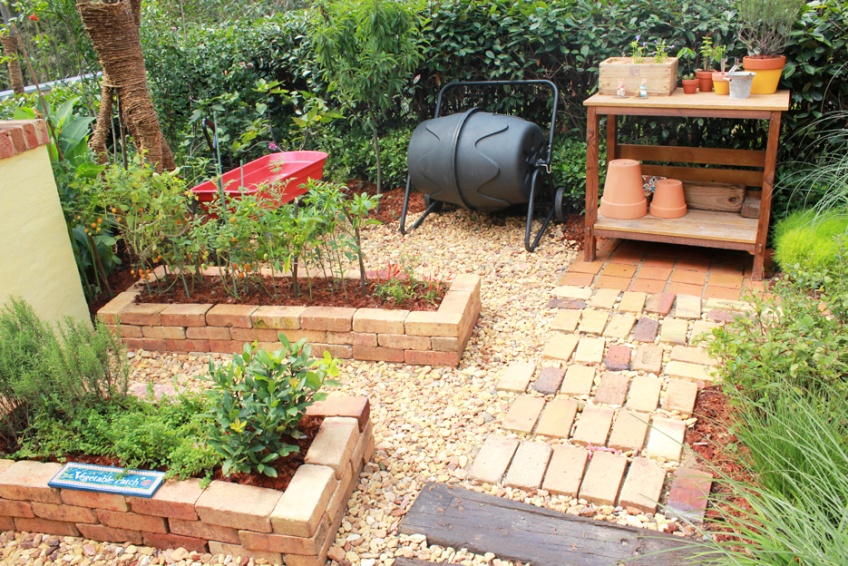
Front gardening bed: Aromatic herbs including rosemary, oregano and laurel.
Rear gardening bed: Vegetables including tomato, green pepper and red pepper.
Behind the red garden cart: Fruits including fig, peach and pear.
|
|
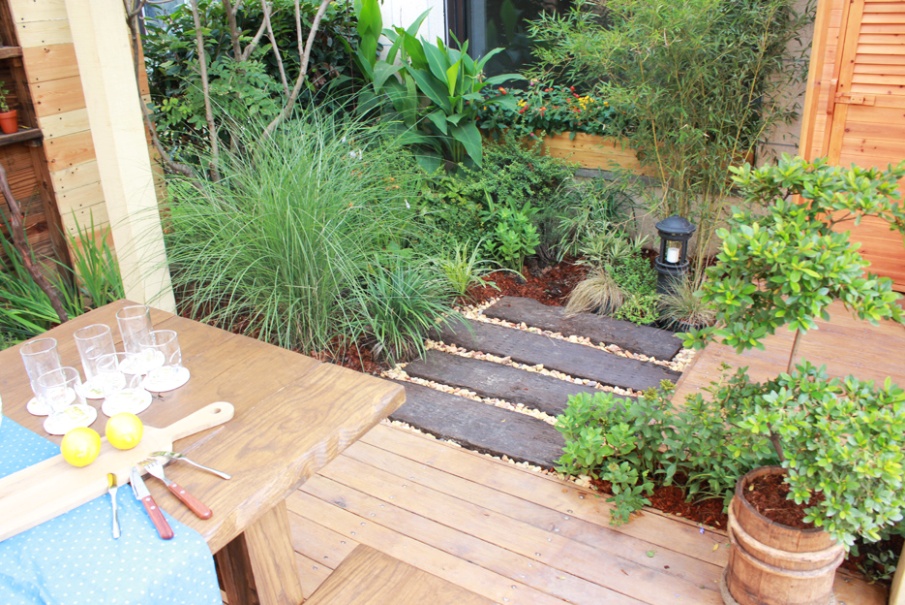
The wooden platforms of the outdoor dining and living rooms have a height difference of ten centimeters and are connected by a walkway featuring wooden beams. On the table refreshments are ready to be served (iced black lemon tea and fruit juice).
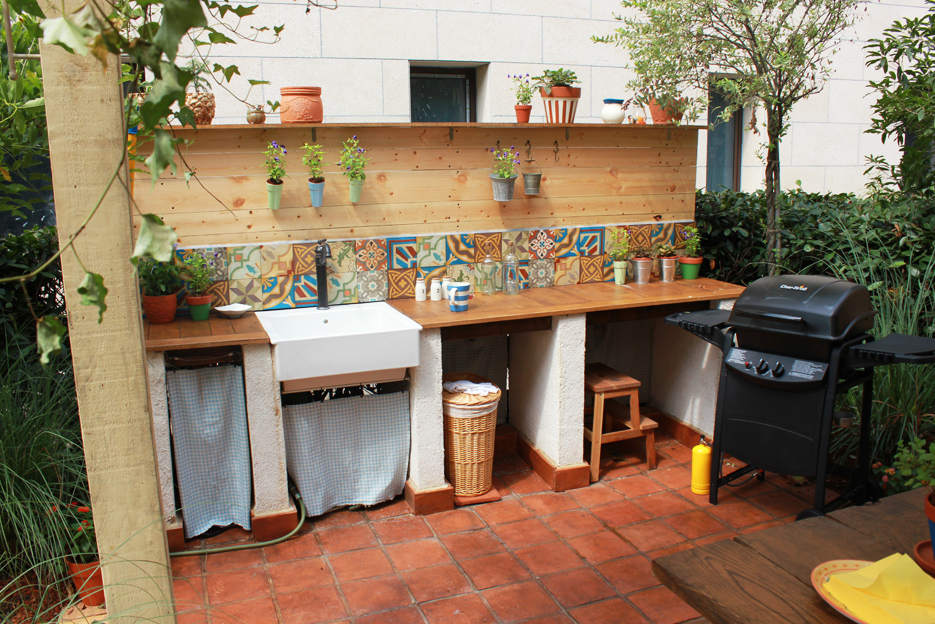
Outdoor kitchen
The outdoor kitchen offers a practical space with a ceramic sink, running water, brick cabinets with pine wood beams and oak worktops. The kitchen wall is decorated with colorful ceramic tiles that contrast with the terracotta flooring. Accessories from Ikea.
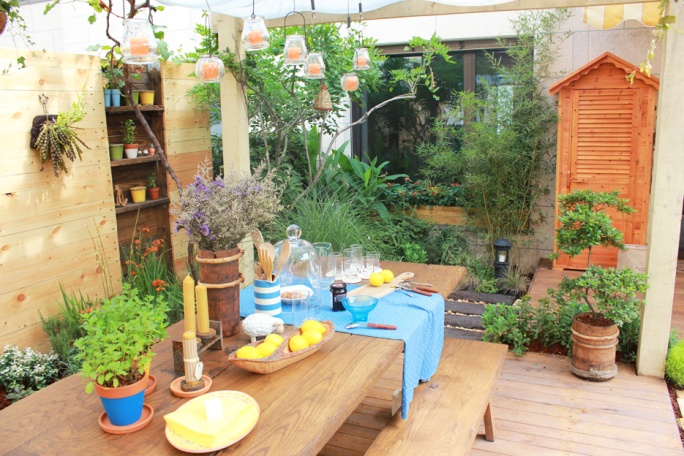

The outdoor dining room offers an open space with hanging plants and candle lighting. The oak wood dining table is decorated with dry flowers and hand painted terracotta flowerpots. The wall on the back is covered with wood and decorated with hand painted pottery.
Homegrown edible landscape includes a grape vine, mint, blackberries and blueberries.
|
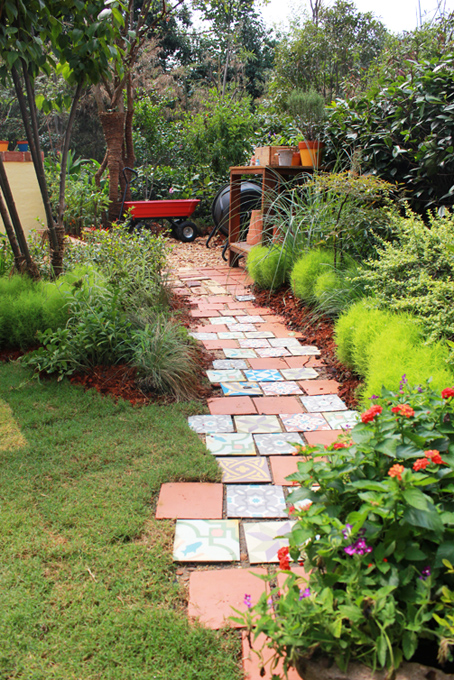 |
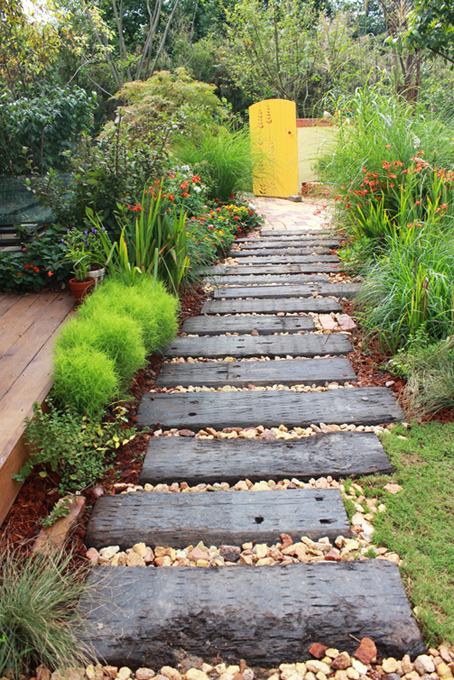 |
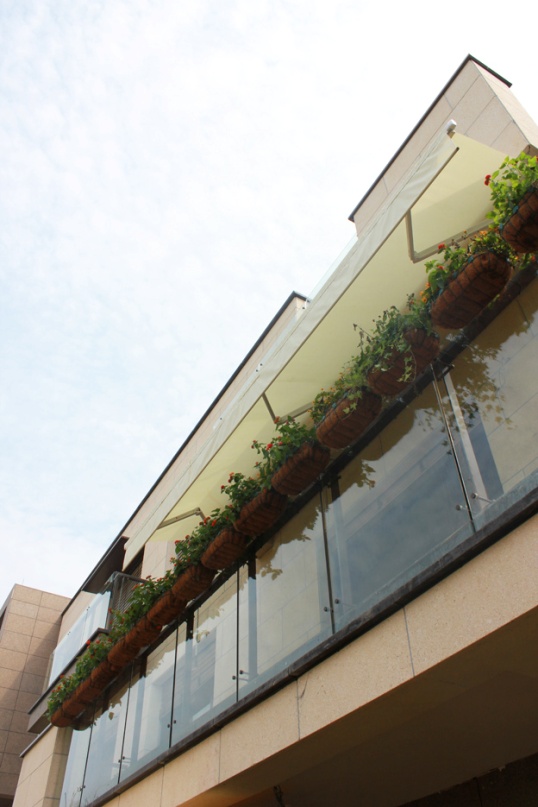 |
| Courtyard walkway paved with terracotta and ceramic tiles. |
Hanging flowerpots color the balcony space on the second floor. |
|
| |
|
|